Mizrahi Developments
News
Urban Toronto | April 28, 2021
The One Inches Upwards at Yonge and Bloor
The building boom that has been reshaping Toronto since the mid-2000s continues unabated, and is getting more exciting with construction of projects that will overtake First Canadian Place as Canada’s tallest building, a title it has held since 1975. The first building set to overtake the reigning monarch of Canadian skyscrapers is well under construction at the intersection of Yonge and Bloor, as Mizrahi Developments‘ The One slowly ascends and reveals more of its impressive structural engineering in the process.
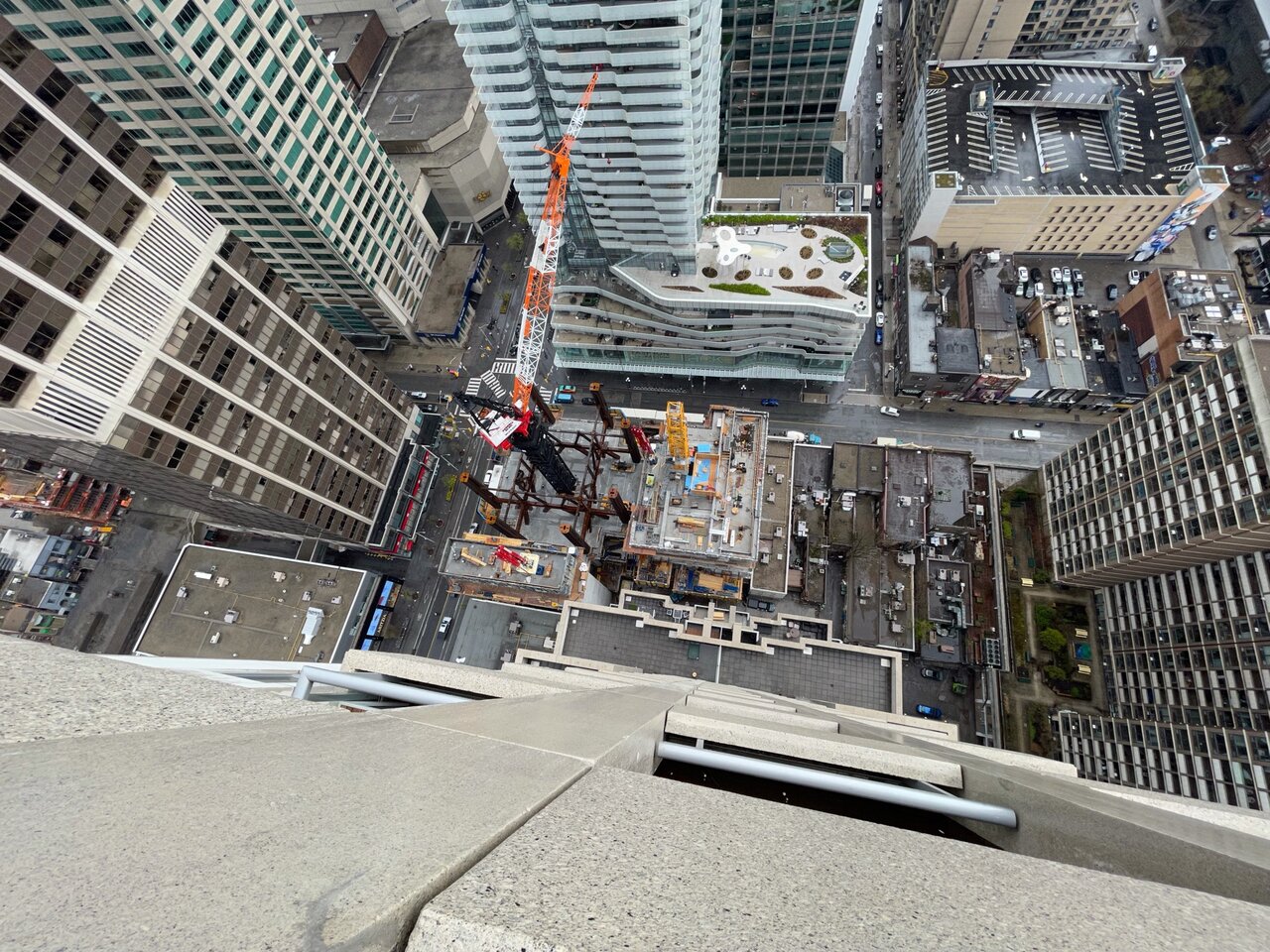

Designed by UK-based architects Foster + Partners with Toronto’s Core Architects, The One has consistently ranked among our top three most-visited project database pages and Forum threads as interest in the project’s immense height and unique design drive a rapt audience. The buzz over the building has grown this year, with an early 2021 application for additional height that would take the tower from the approved 85 storeys to a new 94-storey, 338.3-metre height. The current approved 308.6-metre height would already place The One over ten metres taller than First Canadian Place, while the proposed height increase would allow The One to retain its title as Canada’s tallest, even after competing Toronto supertall projects like the 312-metre SkyTower at Pinnacle One Yonge rise into the mix.
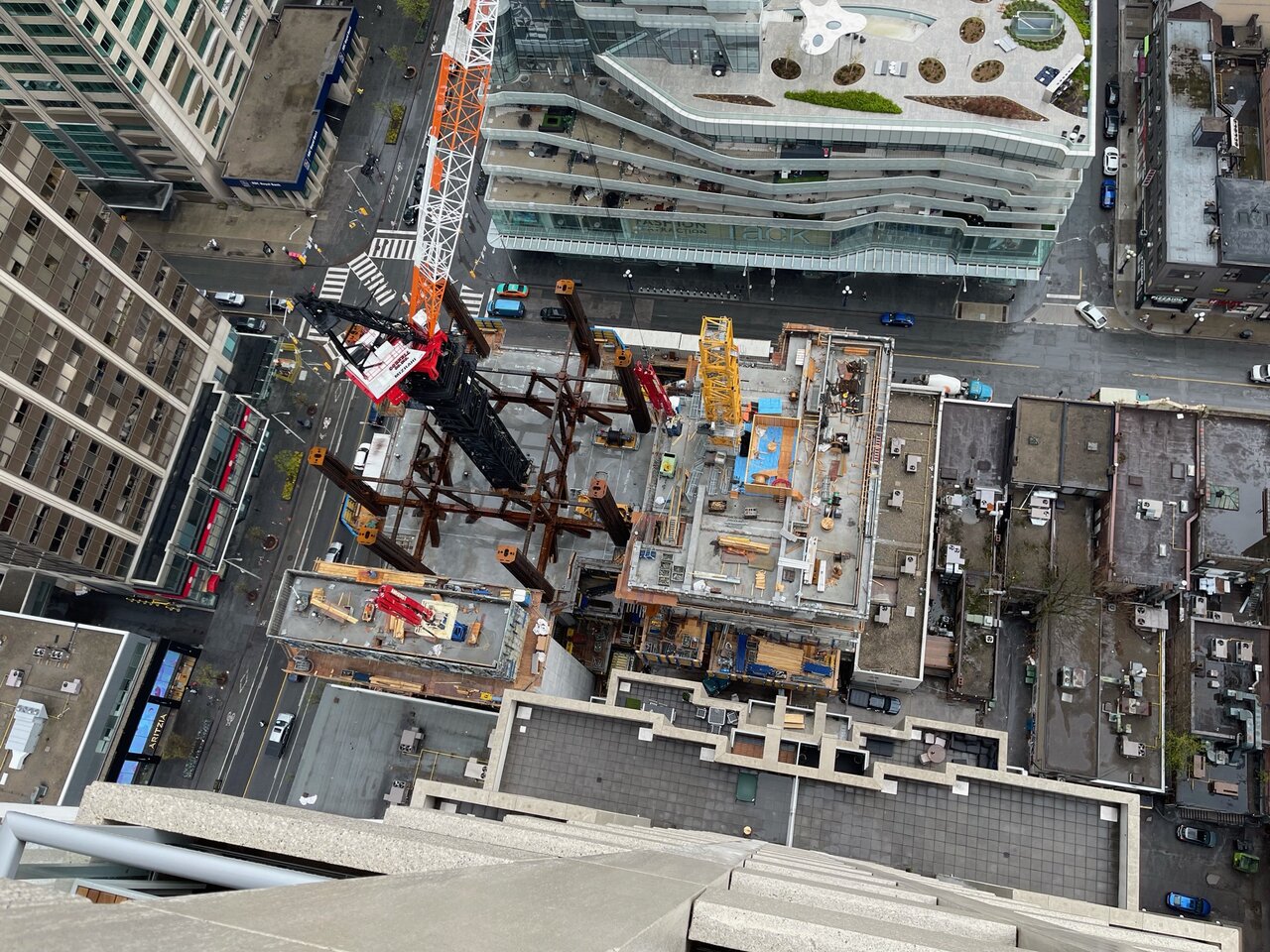

After a pause in construction as the project awaited its above-ground permits, work has been heating up on the site since mid-2020. The star attraction has been the rise of the initial few floors in the building’s hybrid exoskeleton system, which is supported by eight 40-tonne steel-core, concrete-encased supercolumns, which along with a lattice of steel beams and canted columns, now extend up to the seventh floor. Meanwhile, concrete-formed podium volumes have taken shape to the west and south of the tower.
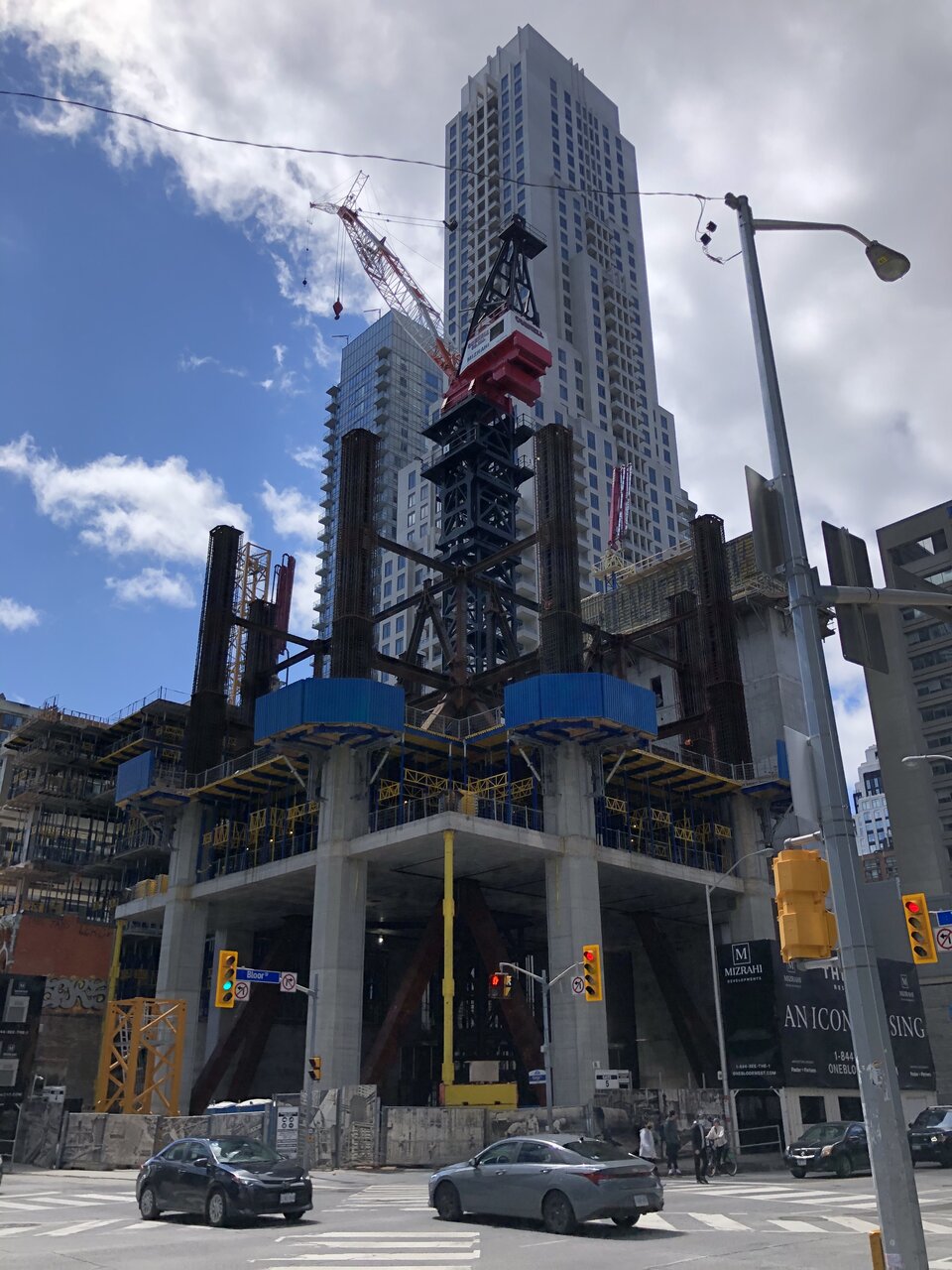

At the base of the tower, much of the future flagship 12-metre-high retail space is now visible to passersby. With a column-free floor designed for a flagship tenant, its layout dictates the complex structural work required for the floors above: the tower’s main elevator core must be ‘floated’ above, with an extra-thick slab to support it. The elevator pit will be built on the fifth floor, supported by a pad that will be poured within a grid of steel beams that currently surround the central crane.
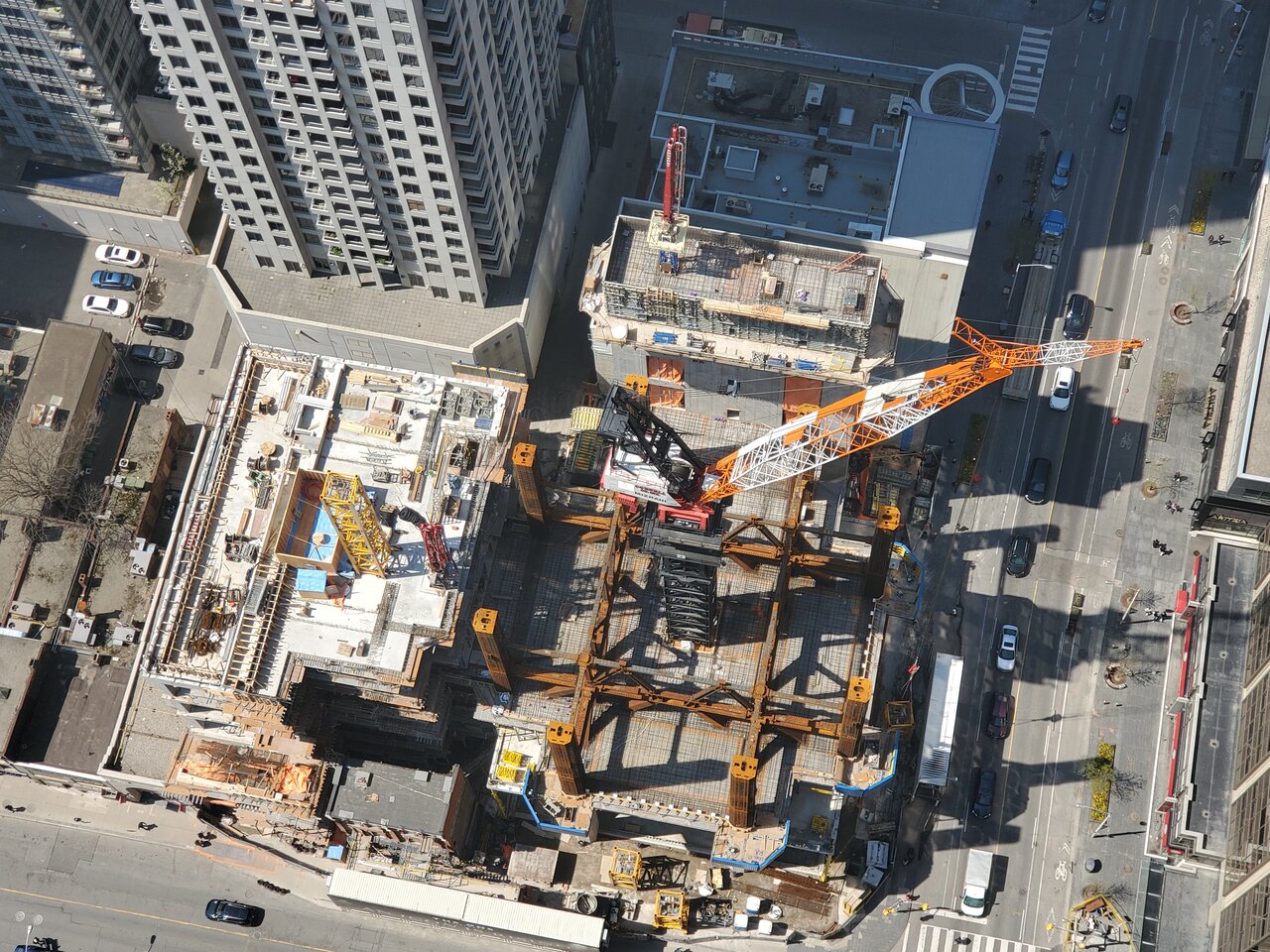

Before that important structural element is built, the more levels must first be formed below. When we last checked in on construction at the start of March, the third floor slab above the cavernous retail space was in place and assembly of the steel skeleton had etched out future restaurant and event spaces on levels three and four.
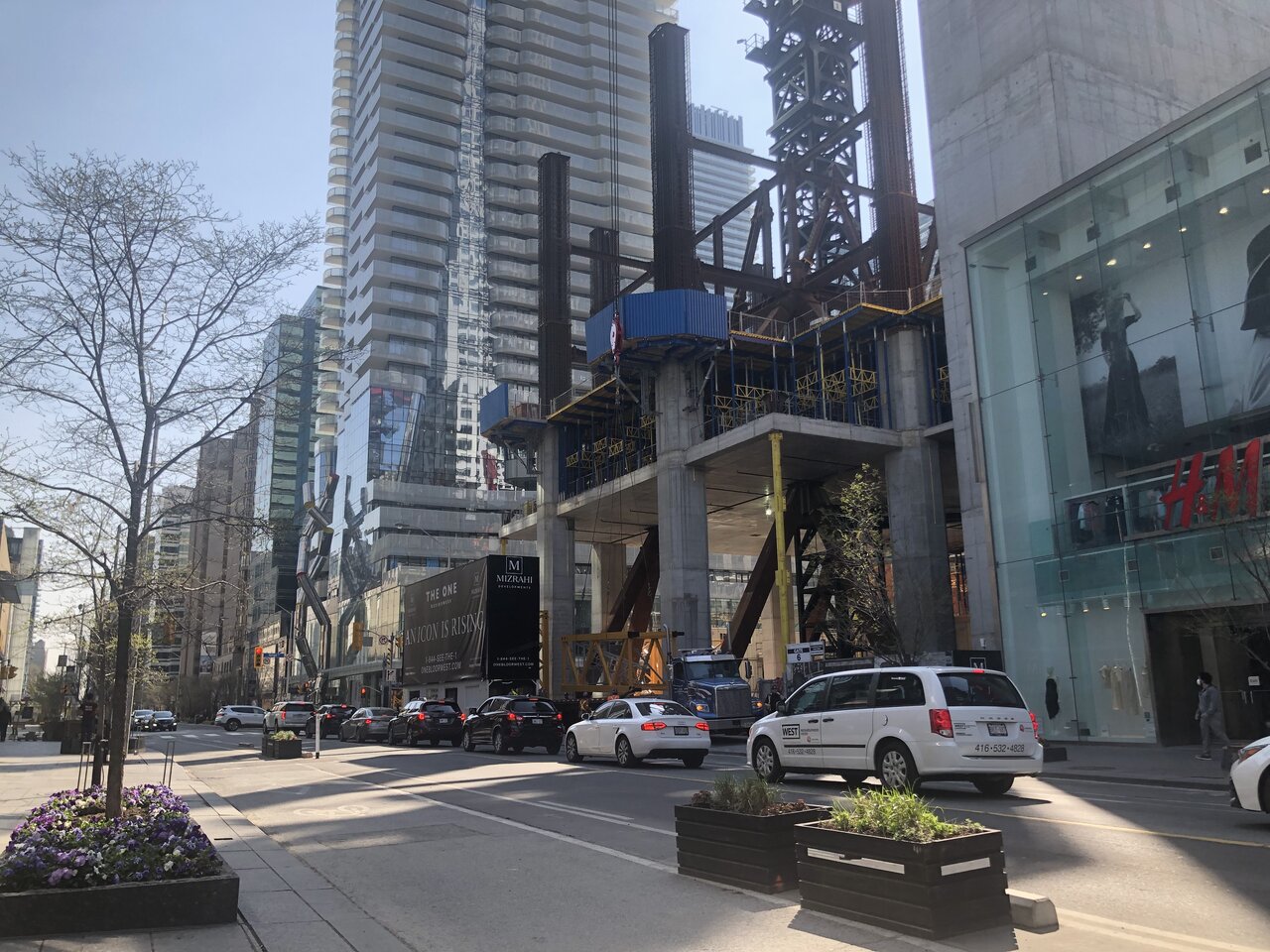

Floor numbering for the tower include the podium levels, so accounting for the extra-high retail space, the current forming activity represents the slab of the fourth floor. Forms and rebar bundles were placed earlier in the month in preparation for the pour, which was carried out on Monday.
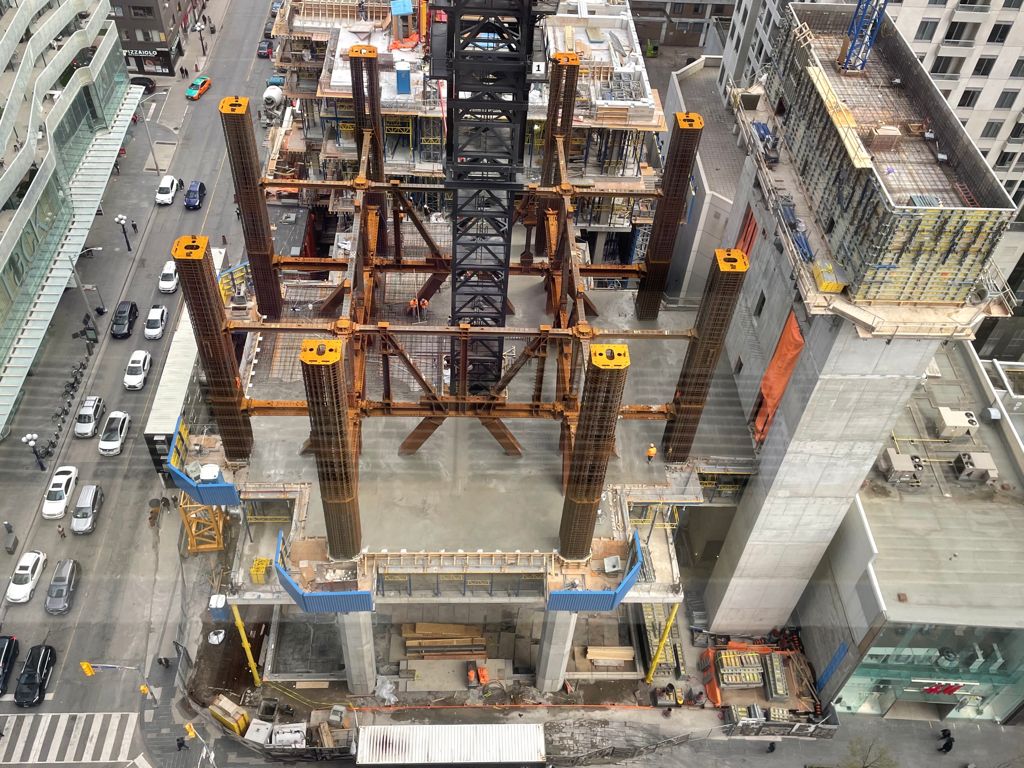

The initial tower floor-plates are being poured with missing notches from the corners. While the central supercolumns extend through the concrete slabs, the exoskeleton’s diagonal “hanger” braces will come afterwards along with the missing slab corners once more floors are in place.
Another on-site event is the ongoing relocation of a tower crane at the south side of the tower, which has been moved to a new position atop the now structurally-complete southern podium. The crane was disassembled earlier this month, and over this past weekend, reassembly began in the new location.
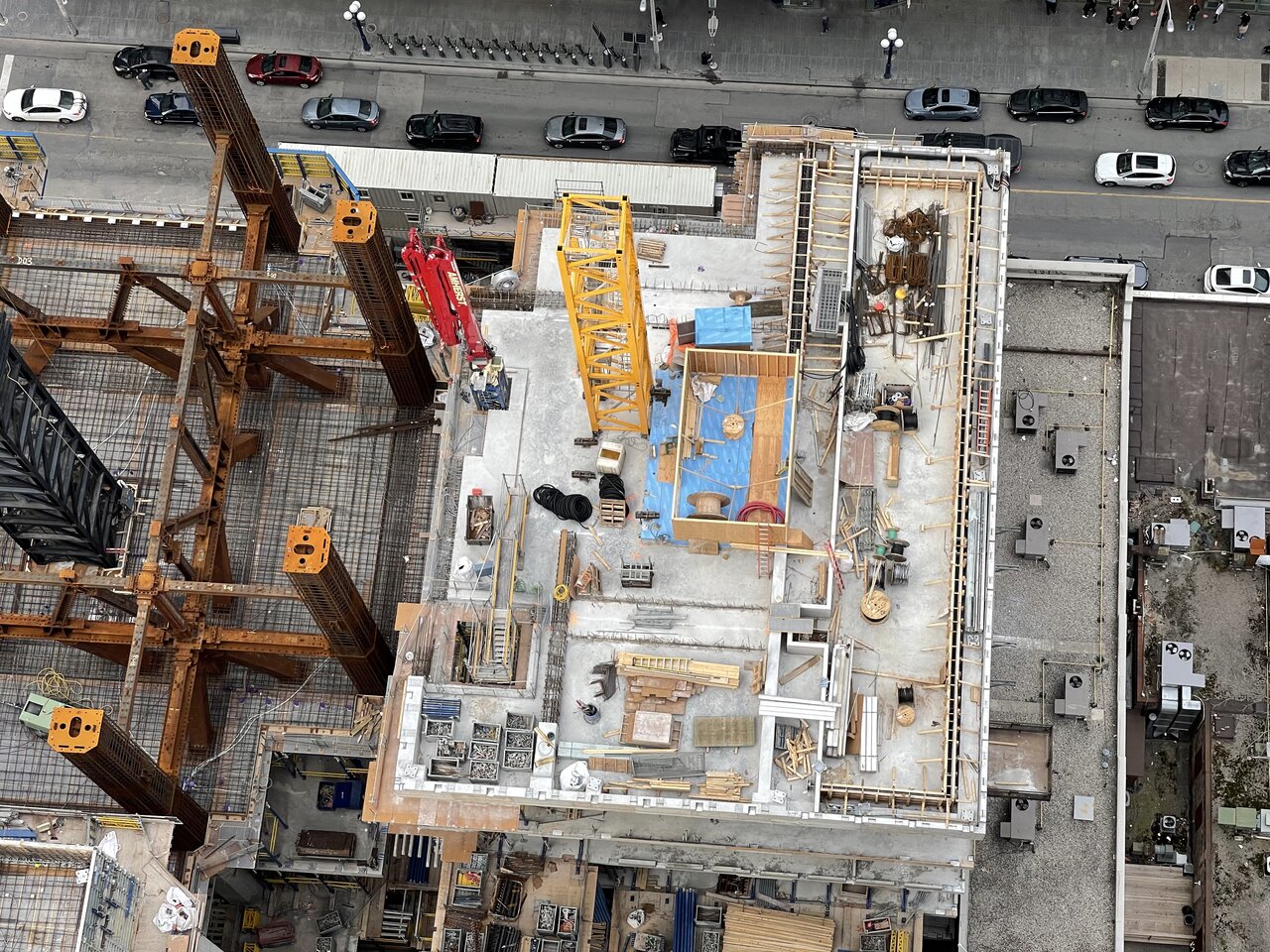

The relocation will allow the yellow crane to rise along the tower’s exterior—in a similar configuration to what was seen a few years ago at the L Tower site at Yonge and Front—as The One begins to make its mark on the Bloor-Yorkville skyline.
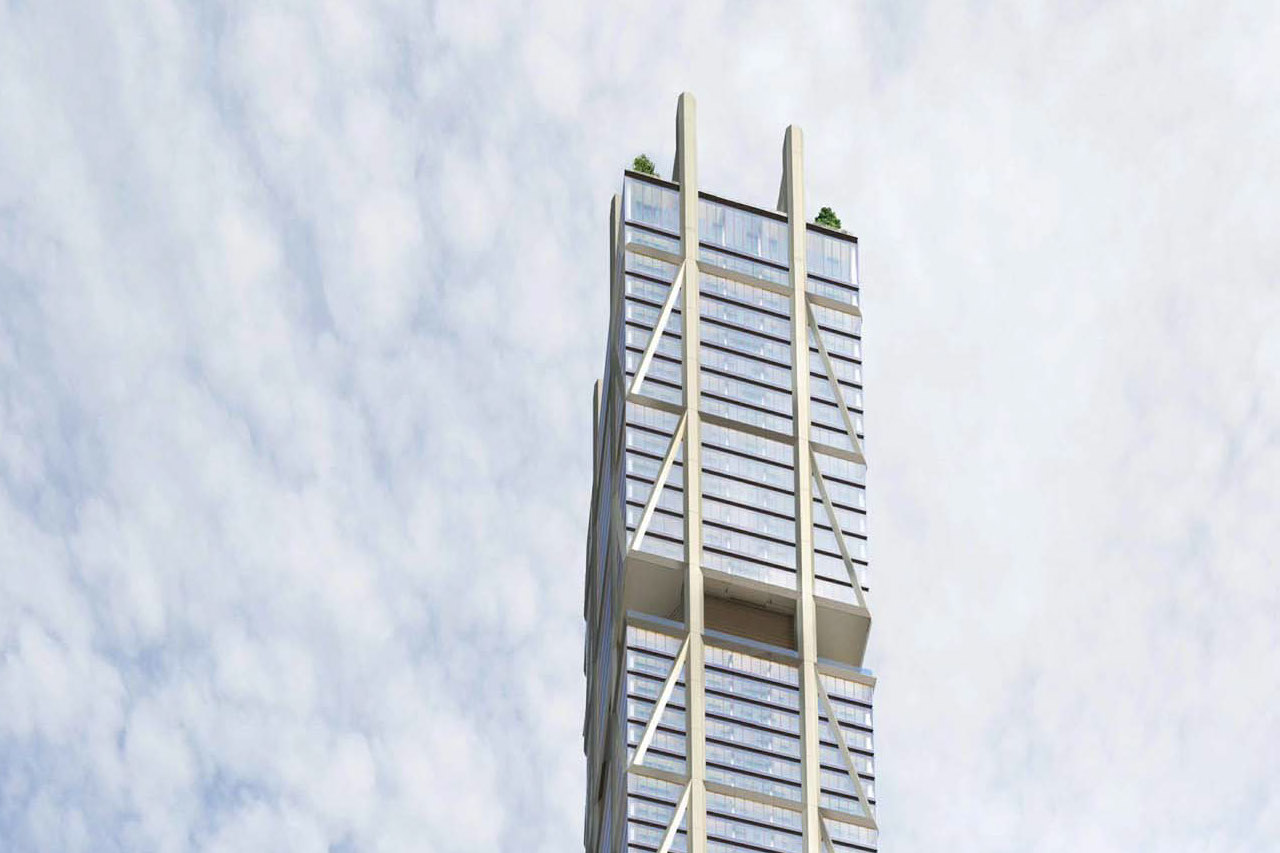

You can learn more from our Database file for the project, linked below. If you’d like to, you can join in on the conversation in the associated Project Forum thread, or leave a comment in the space provided on this page.
Read MorePRIVACY POLICY
LAST UPDATE OF THIS PRIVACY POLICY – 10/22/2020
BEFORE USING OUR SITE, PLEASE READ THIS PRIVACY POLICY CAREFULLY.
This Privacy Policy is applicable to Mizrahi Developments (“Company”) and sets out our policy on the gathering and use of information on this site and our other sites (collectively “Sites”). The Company is committed to providing safe web sites for visitors of all ages and has implemented this Privacy Policy to demonstrate our firm commitment to your privacy. The Company complies with Canadian Federal and Provincial privacy laws and regulations including the Personal Information and Electronic Documents Act.
There may be links from our Sites to other web sites; note that this Privacy Policy applies only to our Sites and not to web sites of other companies or organizations to which our Sites may be linked. You must check on any linked sites for the privacy policy that applies to that site and/or make any necessary inquiries in respect of that privacy policy with the operator of the linked site. These links to third party websites are provided as a convenience and are for informational purposes only. The Company does not endorse, and is not responsible for, these linked websites.
Although you are not required to register to access our Sites, you may be asked to provide us with personal information when you visit certain sections of our Sites. Your use of our Sites signifies your acknowledgement and consent to our Privacy Policy. If you do not agree to this Privacy Policy, please do not continue to use our Sites. Your continued use of the Sites signifies your acceptance of these terms and any changes in effect at the time of use.
COLLECTION OF PERSONAL INFORMATION
Personal Information is information about you that identifies you as an individual, for example, your name, address, e-mail address, or telephone number.
We collect information that you voluntarily provide to us through responses to surveys, search functions, questionnaires, feedback, Tell Your Story forms and the like. We may also ask you to provide additional information such as your e-mail address if you want to obtain additional services, information, participate in a contest or to resolve complaints or concerns.
