Mizrahi Developments
News
Urban Toronto | May 03, 2021
Photos Reveal Massive Scale of The One’s Rising Steel Superstructure
Mizrahi Developments‘ The One is bringing Canada’s first supertall—a skyscraper exceeding 300 metres in height—to Toronto’s Yonge and Bloor intersection, and the future landmark’s early above-grade progress is already generating quite the buzz. Earlier this week we caught up with recent construction progress of the 85-storey luxury condo and hotel tower, designed by UK-based architects Foster + Partners with Toronto’s Core Architects, but a new series of photographs sent to us by Mizrahi offers a close-up look at some of the jaw-dropping views from within and around the tower’s rising steel structure. We’re going with a minimum of text here, just enjoy the dramatic images!
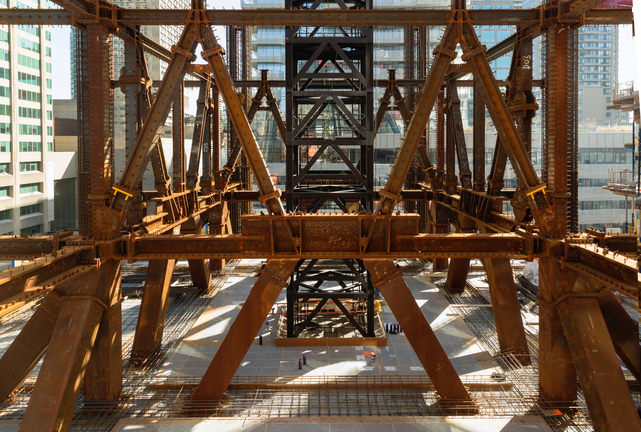

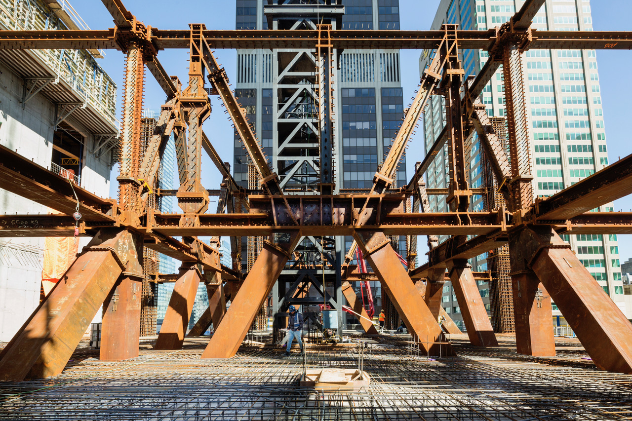

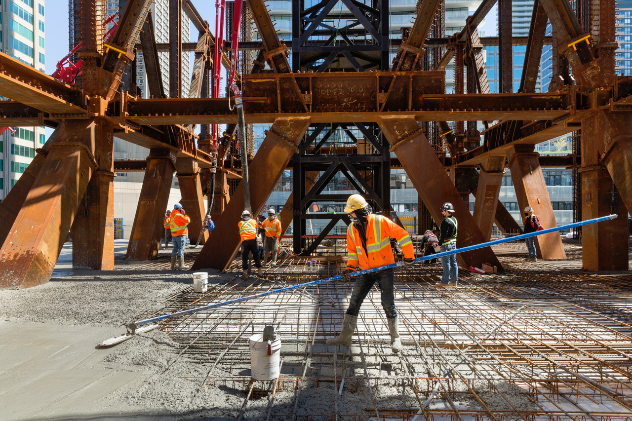

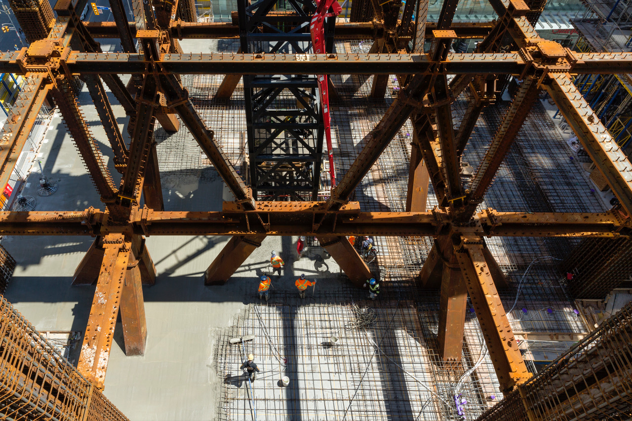

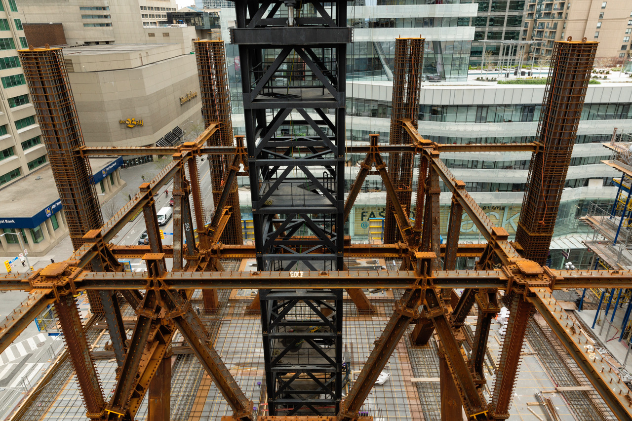

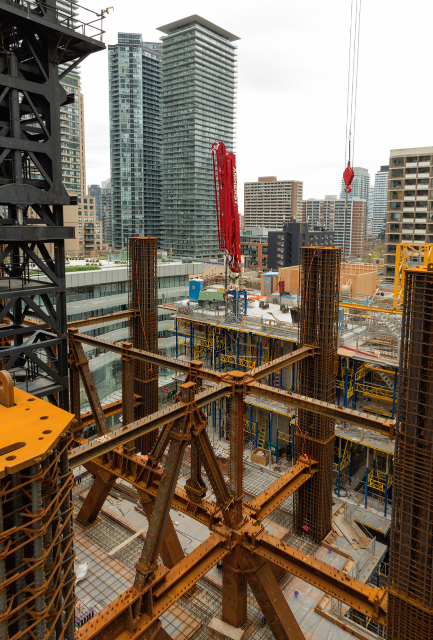

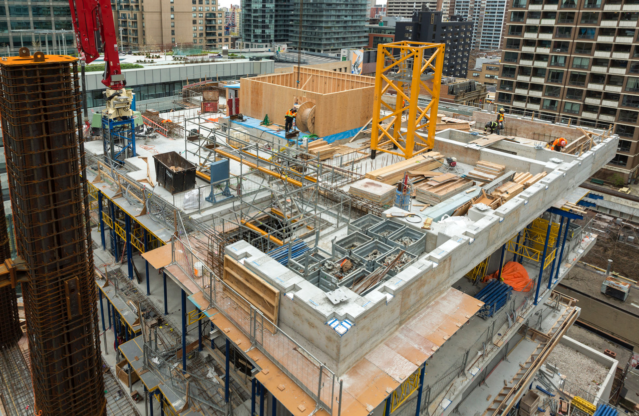

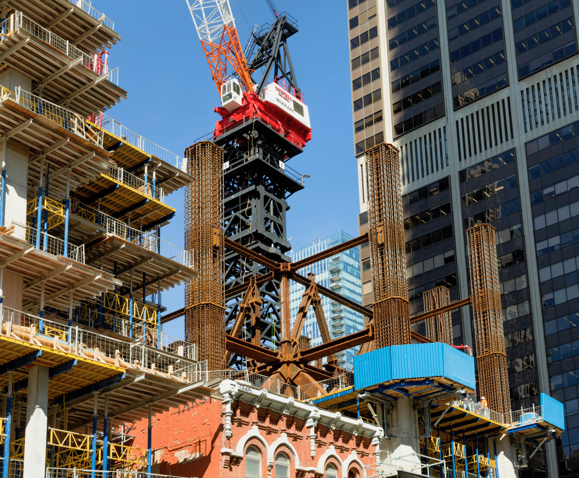

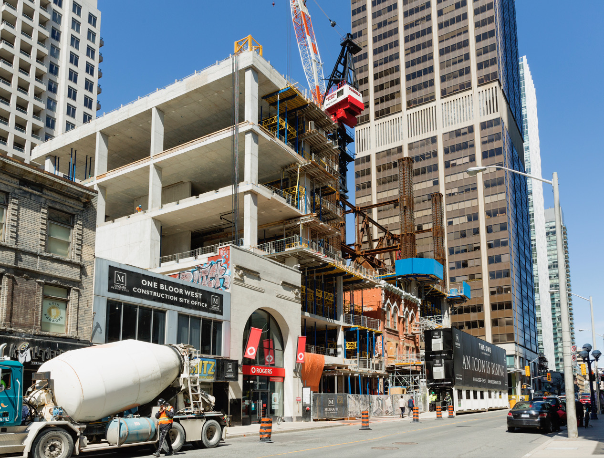

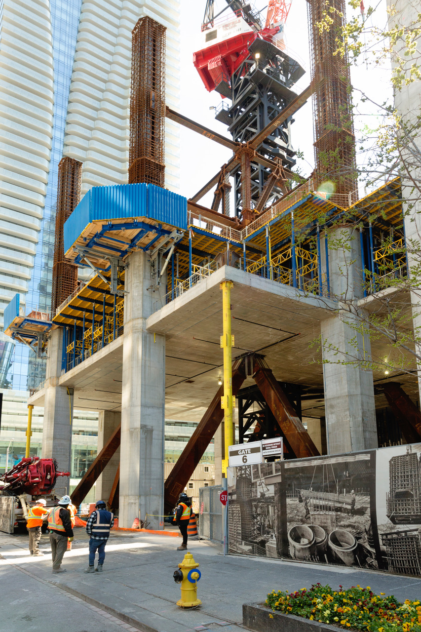

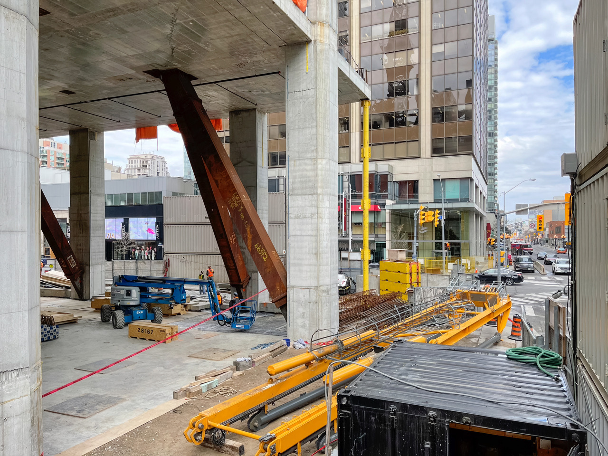

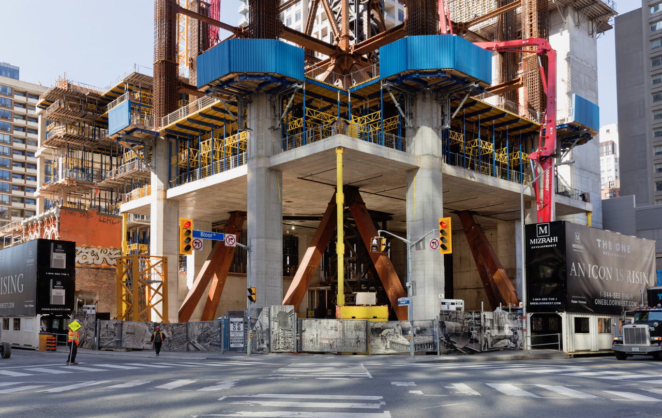

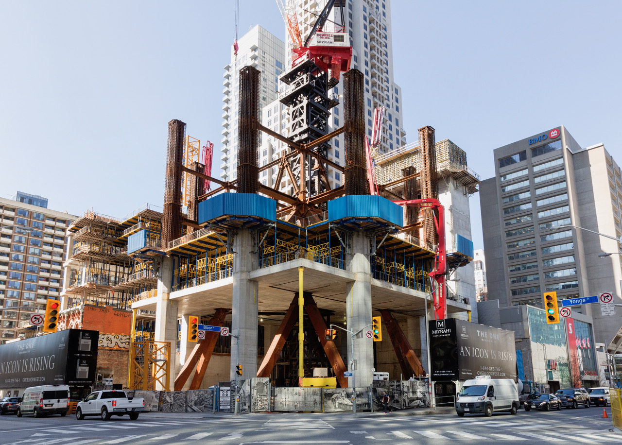

The One is currently gunning for even more height than its approved 308.6 metres, seeking approval for a new 94-storey, 338.3-metre height. If granted, the increase would allow The One to hold onto its title as Canada’s tallest building, against the competing 312-metre SkyTower at Pinnacle One Yonge now under construction a few kilometres to the south.
You can learn more from our Database file for the project, linked below. If you’d like to, you can join in on the conversation in the associated Project Forum thread, or leave a comment in the space provided on this page.
VIEW ORIGINAL STORYPRIVACY POLICY
LAST UPDATE OF THIS PRIVACY POLICY – 10/22/2020
BEFORE USING OUR SITE, PLEASE READ THIS PRIVACY POLICY CAREFULLY.
This Privacy Policy is applicable to Mizrahi Developments (“Company”) and sets out our policy on the gathering and use of information on this site and our other sites (collectively “Sites”). The Company is committed to providing safe web sites for visitors of all ages and has implemented this Privacy Policy to demonstrate our firm commitment to your privacy. The Company complies with Canadian Federal and Provincial privacy laws and regulations including the Personal Information and Electronic Documents Act.
There may be links from our Sites to other web sites; note that this Privacy Policy applies only to our Sites and not to web sites of other companies or organizations to which our Sites may be linked. You must check on any linked sites for the privacy policy that applies to that site and/or make any necessary inquiries in respect of that privacy policy with the operator of the linked site. These links to third party websites are provided as a convenience and are for informational purposes only. The Company does not endorse, and is not responsible for, these linked websites.
Although you are not required to register to access our Sites, you may be asked to provide us with personal information when you visit certain sections of our Sites. Your use of our Sites signifies your acknowledgement and consent to our Privacy Policy. If you do not agree to this Privacy Policy, please do not continue to use our Sites. Your continued use of the Sites signifies your acceptance of these terms and any changes in effect at the time of use.
COLLECTION OF PERSONAL INFORMATION
Personal Information is information about you that identifies you as an individual, for example, your name, address, e-mail address, or telephone number.
We collect information that you voluntarily provide to us through responses to surveys, search functions, questionnaires, feedback, Tell Your Story forms and the like. We may also ask you to provide additional information such as your e-mail address if you want to obtain additional services, information, participate in a contest or to resolve complaints or concerns.
